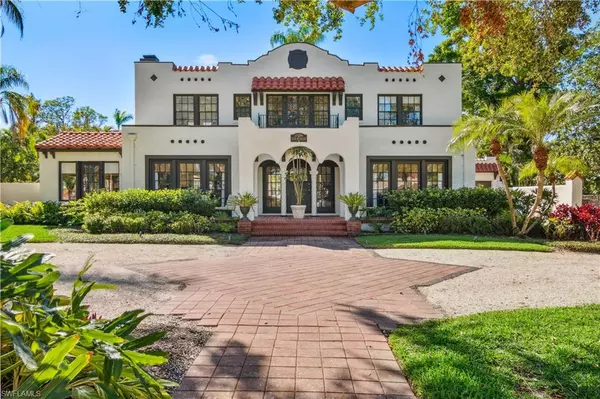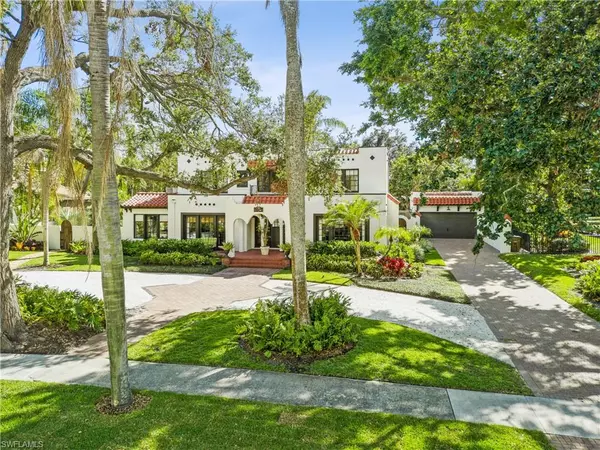For more information regarding the value of a property, please contact us for a free consultation.
Key Details
Sold Price $1,400,000
Property Type Single Family Home
Sub Type Single Family Residence
Listing Status Sold
Purchase Type For Sale
Square Footage 2,615 sqft
Price per Sqft $535
Subdivision York Manor
MLS Listing ID 223007867
Sold Date 03/22/23
Style Spanish
Bedrooms 4
Full Baths 3
Half Baths 1
Originating Board Florida Gulf Coast
Year Built 1920
Annual Tax Amount $11,105
Tax Year 2021
Lot Size 0.470 Acres
Acres 0.47
Property Description
This classic Spanish Revival home has stood on Gasparilla Drive for over 100 years, undamaged by Ian and is not located in a flood zone. Framed by live oak trees, this home could be your own luxury resort with beautifully landscaped grounds, fountain, balcony lounge area, patio for dining and relaxing, and outdoor enclosed shower. The 1000 sq ft saltwater heated pool, fitting comfortably on this almost half-acre property, was recently resurfaced and has all new systems. Kitchen features beautiful custom cabinetry and top-end Viking appliances. Butler's pantry features in-built microwave, second dishwasher and beverage fridge. Generously'sized living room, entry hall, sunroom, formal dining room and powder room complete the first floor rooms. Laundry room off of kitchen. 4 bedrooms and 3.5 bathrooms include a guest room and bath in the casita. Home features original hardwood floors and tile. Two-car garage and separate utility shed provide ample storage. Energy-saving solar panels recently installed. Well water for irrigation. Landscape lighting system, burglar/fire alarm and security cameras.Exclusions-chandelier in dining room, lighting fixture in powder room.
Location
State FL
County Lee
Area Fm01 - Fort Myers Area
Zoning RS-5
Direction McGregor Blvd. to Gasparilla Drive, on left.
Rooms
Primary Bedroom Level Master BR Upstairs
Master Bedroom Master BR Upstairs
Dining Room Dining - Family, Eat-in Kitchen
Kitchen Pantry, Walk-In Pantry
Interior
Interior Features Split Bedrooms, Guest Bath, Guest Room, Bar, Built-In Cabinets, Wired for Data, Exclusions, Entrance Foyer, Pantry, Wet Bar
Heating Central Electric, Zoned, Fireplace(s)
Cooling Ceiling Fan(s), Central Electric, Zoned
Flooring Tile, Wood
Fireplace Yes
Window Features Arched,Casement,Double Hung,Other,Single Hung
Appliance Dishwasher, Disposal, Dryer, Microwave, Range, Refrigerator/Icemaker, Tankless Water Heater, Washer, Wine Cooler
Laundry Inside
Exterior
Exterior Feature Balcony, Outdoor Shower, Privacy Wall, Sprinkler Auto, Water Display
Garage Spaces 2.0
Fence Fenced
Pool In Ground, Concrete, Equipment Stays, Electric Heat, Salt Water
Community Features None, Non-Gated
Utilities Available Propane, Cable Available
Waterfront Description None
View Y/N No
Roof Type Built-Up or Flat,Tile
Street Surface Paved
Porch Patio
Garage Yes
Private Pool Yes
Building
Lot Description See Remarks
Faces McGregor Blvd. to Gasparilla Drive, on left.
Story 2
Sewer Assessment Paid
Water Assessment Paid, Well
Architectural Style Spanish
Level or Stories Two, Multi-Story Home, 2 Story
Structure Type Concrete Block,Stucco
New Construction No
Others
HOA Fee Include None
Tax ID 26-44-24-P4-030R0.0010
Ownership Single Family
Security Features Security System,Smoke Detector(s),Smoke Detectors
Acceptable Financing Buyer Finance/Cash
Listing Terms Buyer Finance/Cash
Read Less Info
Want to know what your home might be worth? Contact us for a FREE valuation!

Our team is ready to help you sell your home for the highest possible price ASAP
Bought with RE/MAX Realty Team
GET MORE INFORMATION





